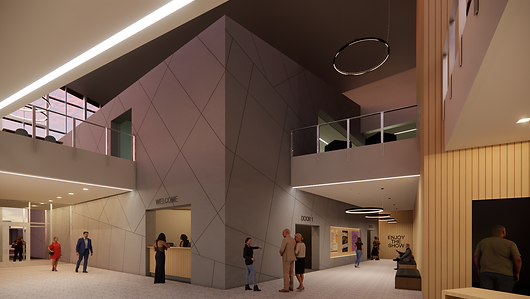
WILLIAMSBURG PUBLIC LIBRARY
NEW MAIN BRANCH LIBRARY
RFP DESIGN PROPOSAL
50,000 SF
WILLIAMSBURG, VA
HBM ARCHITECTS
HBM's proposal for a new Williamsburg Public Library focused on exhibiting the town's past and present at all levels of the design. The site for the new building (the location of the existing library), is nearby to historic civic buildings as well as a new contemporary fire station.



The library is located at the junction between the strictly gridded plan of historic Williamsburg and the less structured, angled, streets of more modern growth to the West. A llibrary holds resources documenting changes in time, and the design for this new library will utilize architecture to draw attention to and exhibit the different time periods of urban planning converging at this moment.

The starting form for the library adopts the "H" configuration found in other significant civic buildings in Williamsburg. The central bar of the "H" is used as grand circulation space, angled to reflect the shift in urban street planning outlined above. A sculptural feature element of the design, the theater in the northwest corner is also angled to further set it apart from the rest of the library and position it to face approaching vehicular traffic from the North
formal diagram

First Floor Plan

First Floor Plan
Second Floor Plan

INTERIOR RENDERINGS









